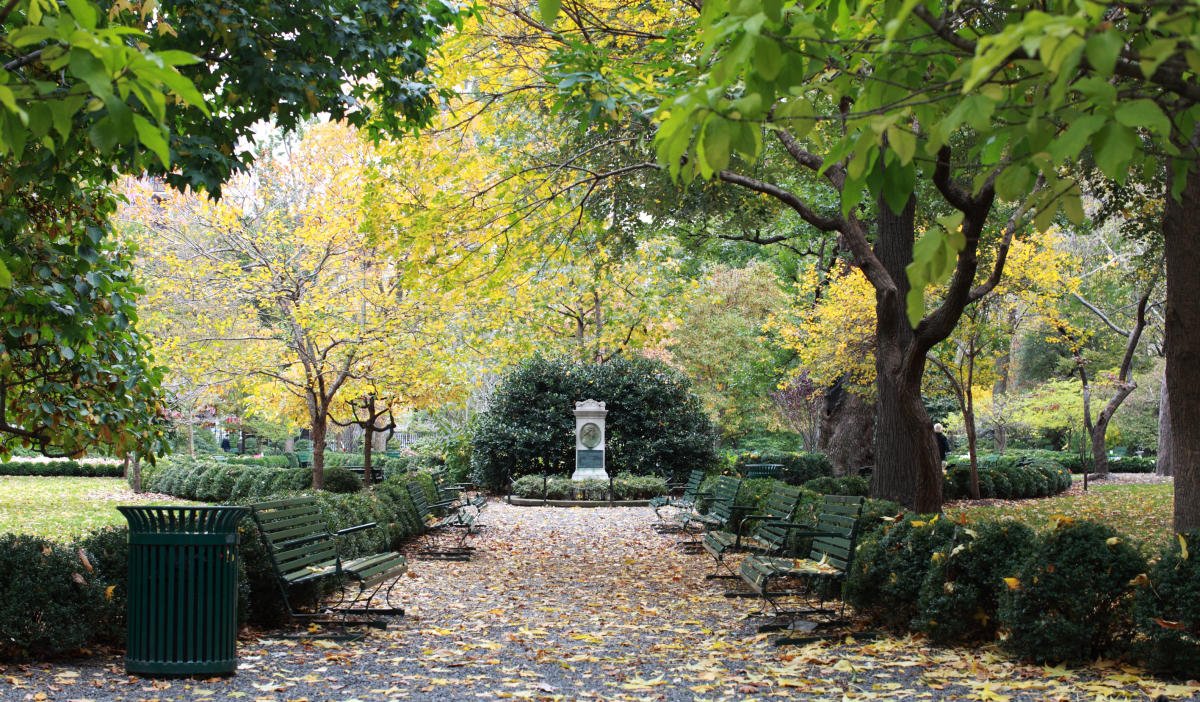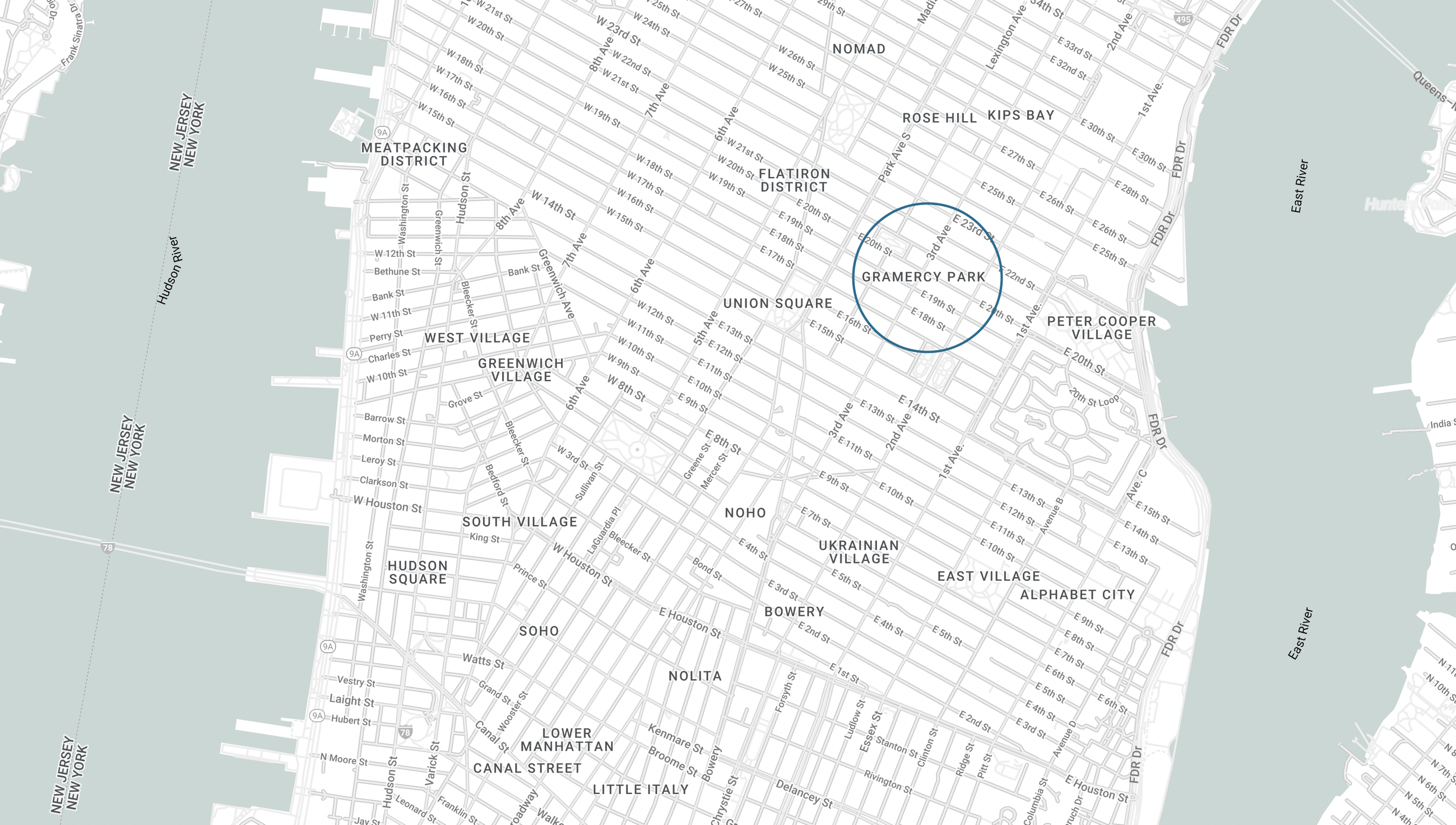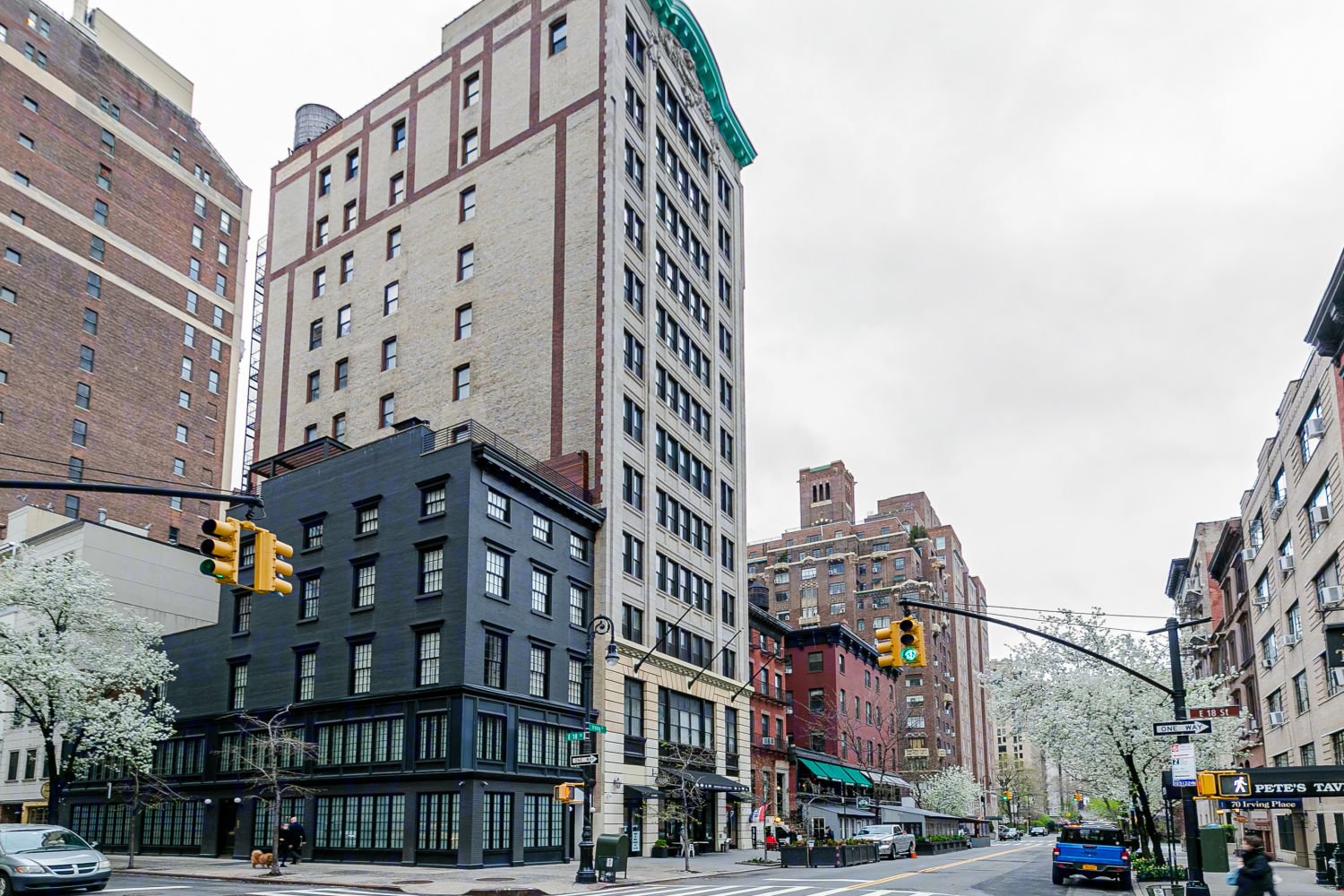67 Irving Place
Gramercy, NYC
Working in tandem, CIM Group & Morris Adjmi Architects transform the 1960’s 12 story midrise building into 12 single family luxury condos. The project, an existing building, intends to be completely renovated to fit the new and improved design. Each floor was carefully thought out, designed, and redesigned to maximize space and sunlight, both of which are vital when living in the heart of Manhattan. 67 Irving will offer new tenants an opulent experience of what living in NYC can truly mean.
Current Project Phase: Bid & Negotiation
Space Planning/ Design Studies/ Renderings ( Revit, Sketchup, Enscape)/ Material Palette/ FF&E/ Construction Documentation



BUILDING SECTION CUT
TYPICAL FLOOR PLAN
LOBBY INSPO
LOBBY RECEPTION VIEW
LOBBY MATERIAL PALETTE
LOBBY FLOOR PLAN
As the main point of entry, 67 Irvings residential lobby offers a warm and bright welcome for tenants. A curved Fluted Stone feature wall resides behind the reception desk while the other walls are wrapped in a Venetian Plaster. The consistent curved language is displayed in the curved walls, floor plan design, custom curved reception desk and 12’ open archway. The 4” brass reveal on the walls and reception desk offers a beautiful transition between the wall to floor materials.
PENTHOUSE KITCHEN VIEW
PENTHOUSE FLOOR PLAN
KITCHEN MATERIALS
DRY BAR RENDERING
Multiple iterations of the unit kitchen design were carefully thought out to create a seamless experience for residents in their kitchens. The space offers Gaggeanue appliances and a Sub Zero Wolf panel ready refrigerator & freezer. Upper cabinets display an opaque mini fluted Bendheim glass. Kitchen backsplash and counters are covered in Madre Perola Quartzite from ABC Stone. The herringbone hardwood flooring from Madera adds pattern and movement within the space.
The penthouse kitchen offers a 6’ x 8 ’8” kitchen island displaying a breathtaking NYC skyline view through the storefront windows and skylight.
DRY BAR CABINET SECTION 1 1/2” = 1’
TYPICAL KITCHEN & DINING VIEW
DRAWER PULL DETAIL 3” = 1’
KITCHEN INSPO
DRY BAR ELEVATION 1 1/2” = 1’
Located in the living room, a 4 foot wide and 9 foot high dry bar offer the perfect spot when entertaining guests or when looking for a night cap. The custom millwork piece includes an arch opening, mid-tone oak cabinet finish and Sequoia Brown Quartzite for the backsplash and counter top. In addition, the dry bars offers a panel ready wine cooler and floating shelf with integrated LED strip light illuminating the dreamy chocolate stone.
DRY BAR WINE COOLER SECTION 1 1/2” = 1’
DRY BAR & DINING ROOM VIEW
DRY BAR MATERIALS
FLOATING SHELF DETAIL 3” = 1’





































