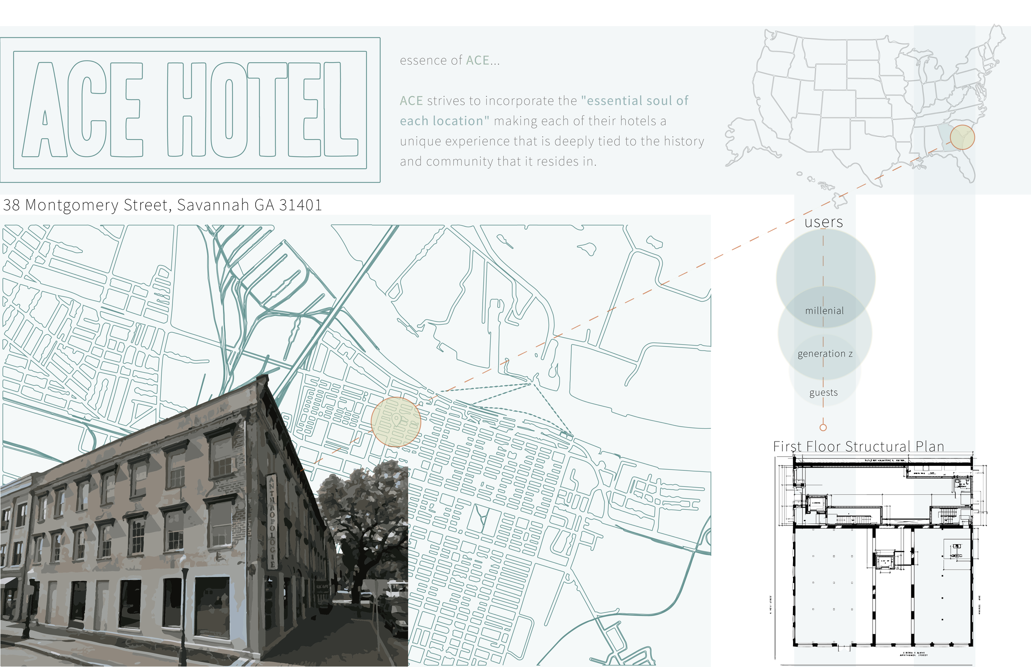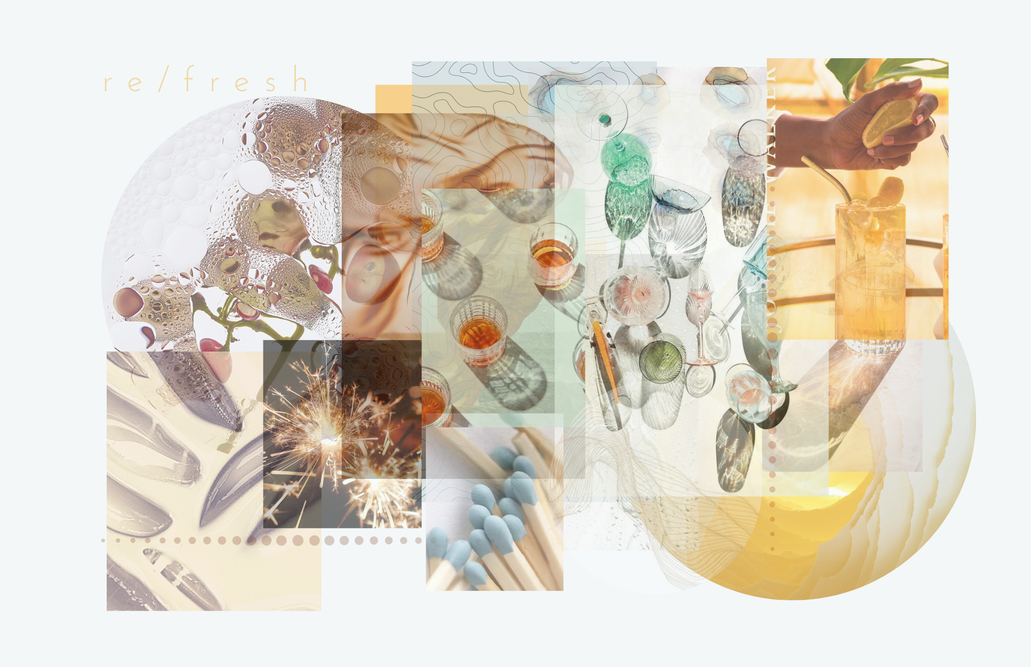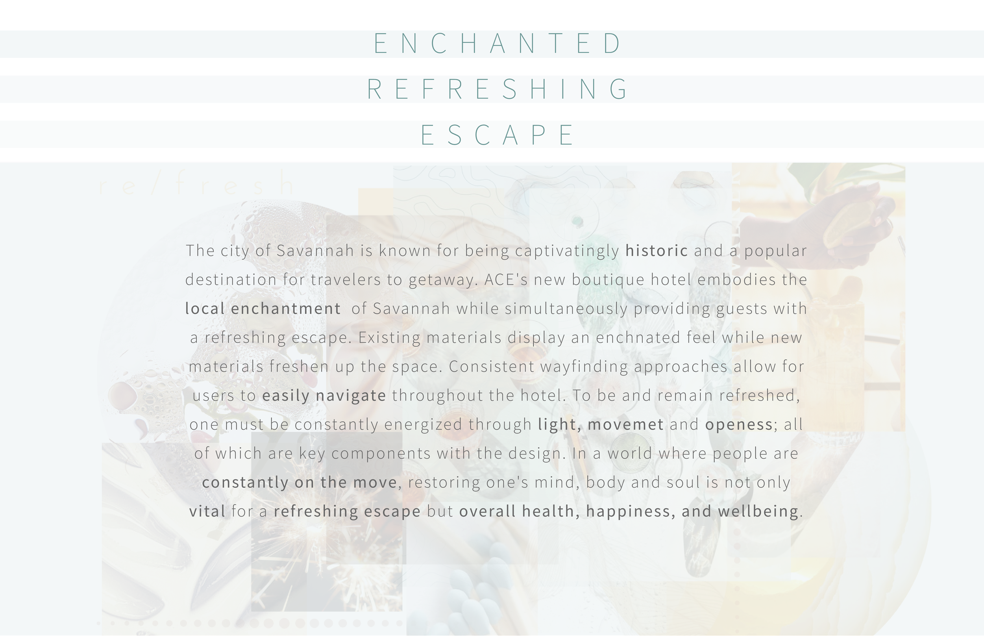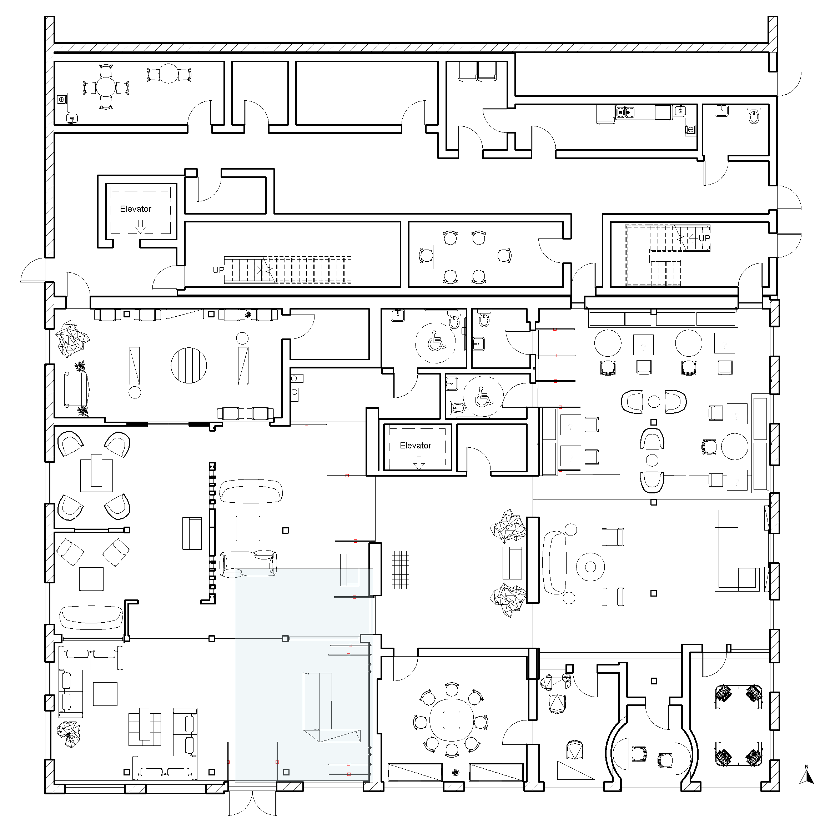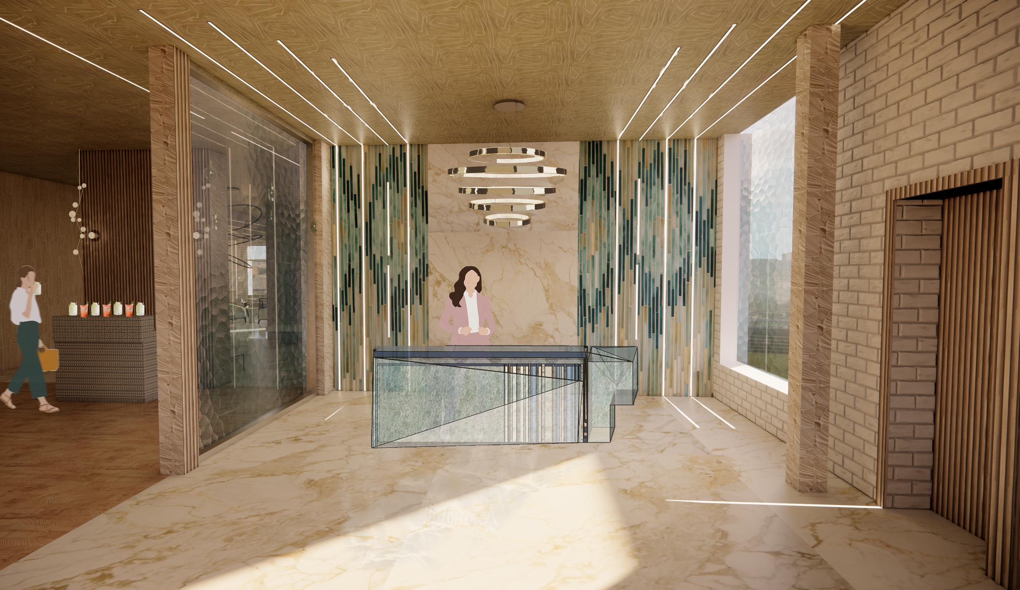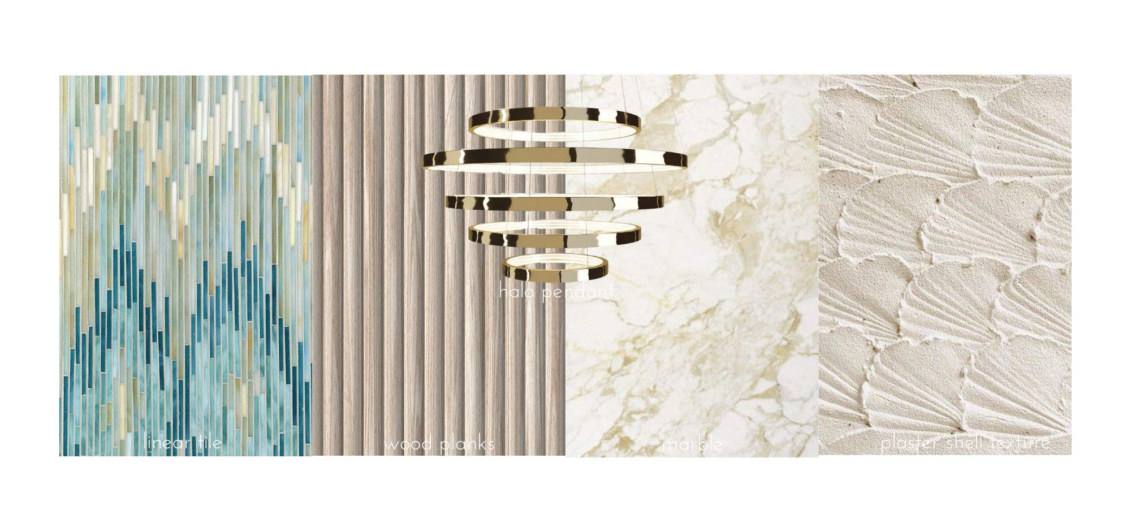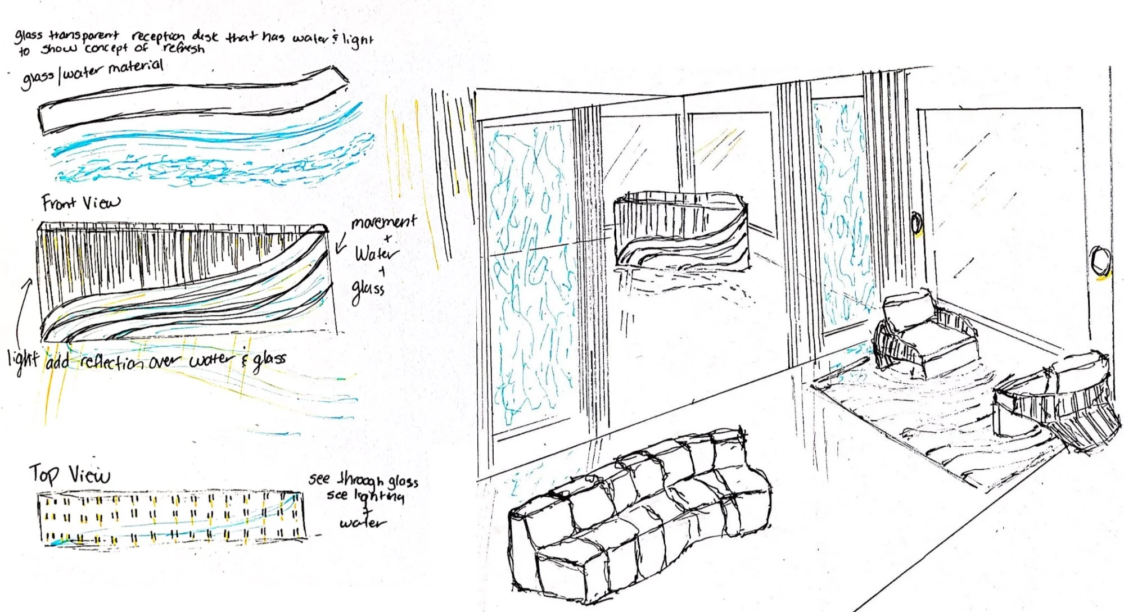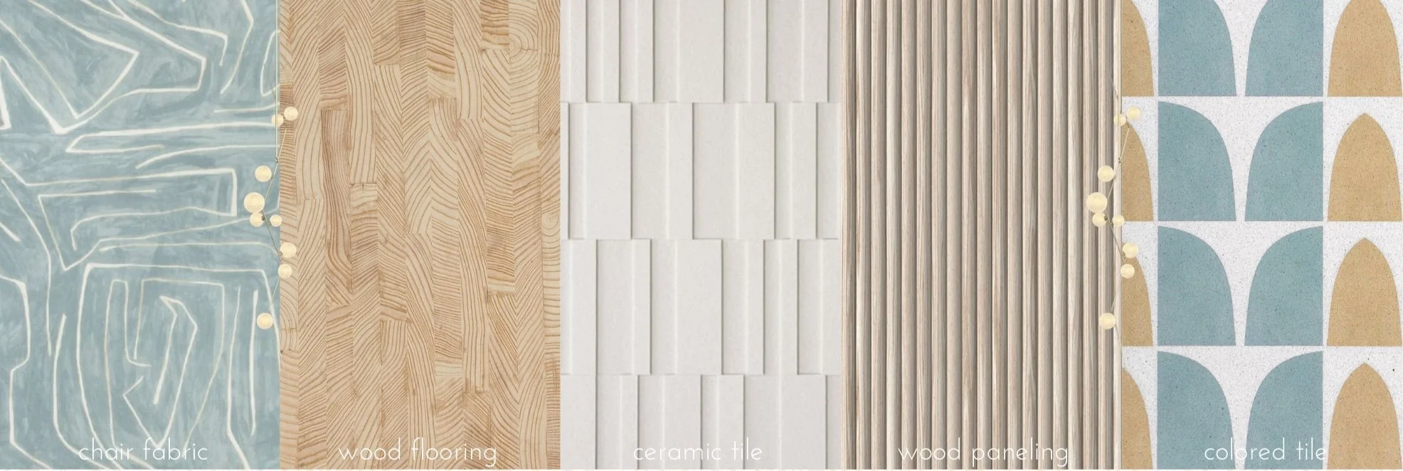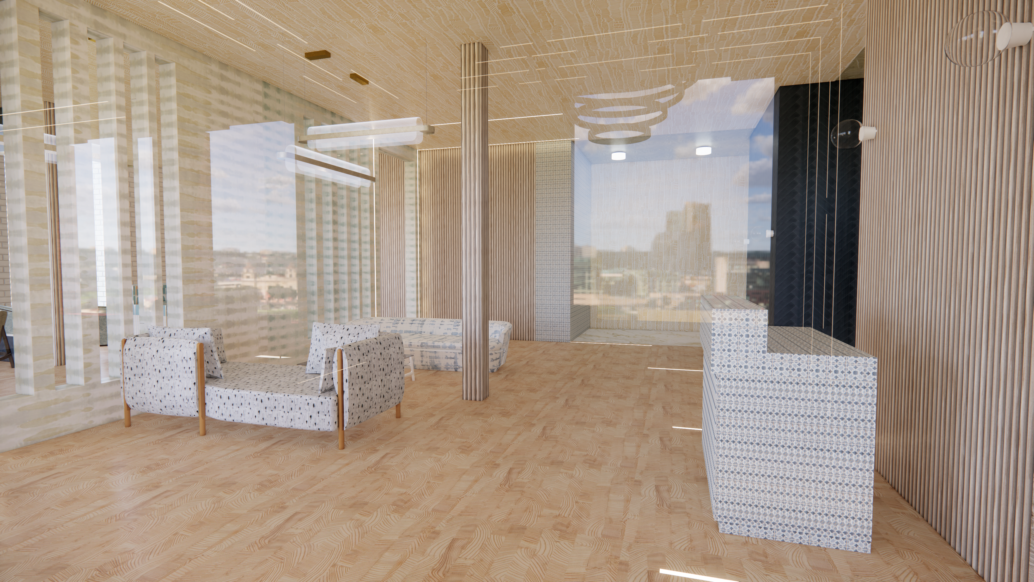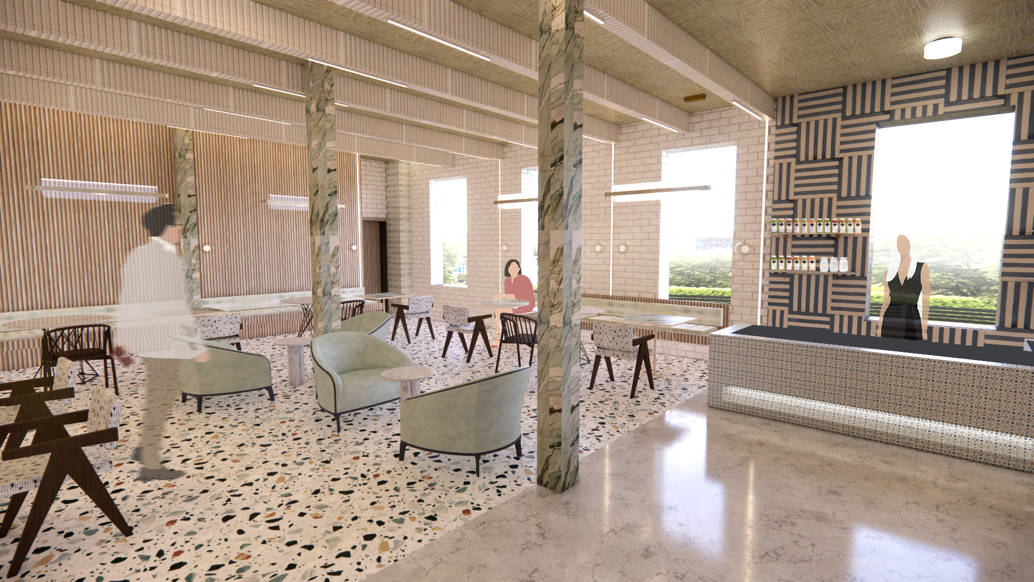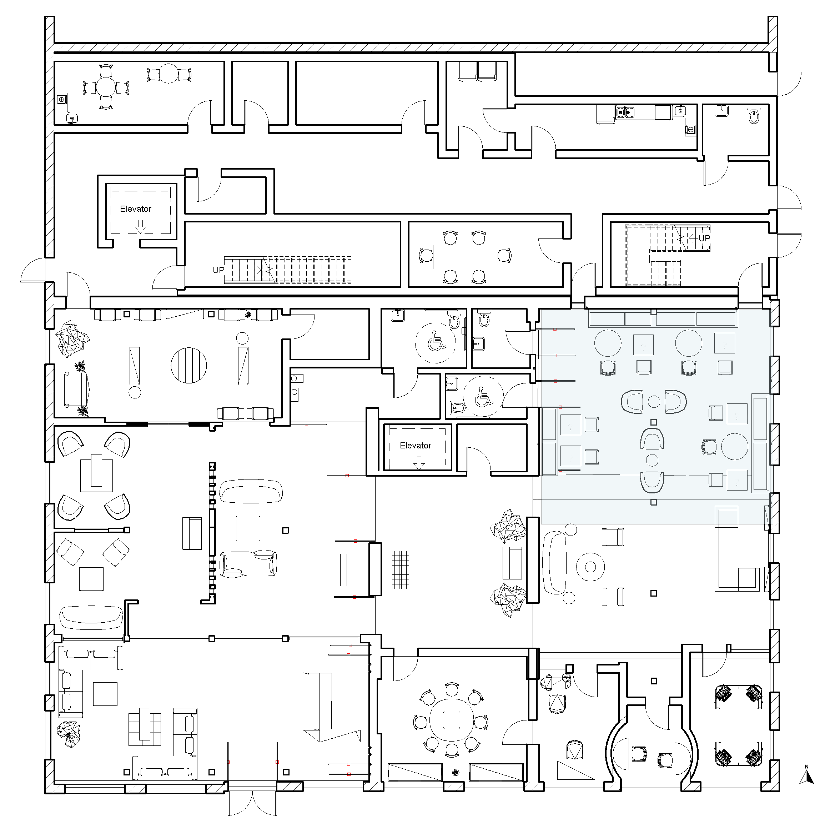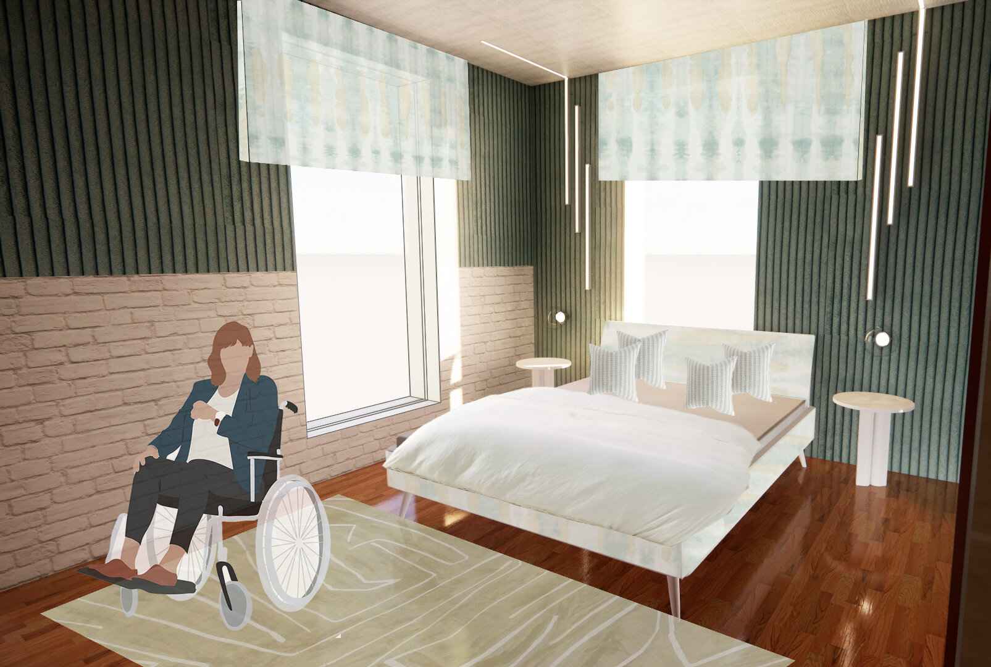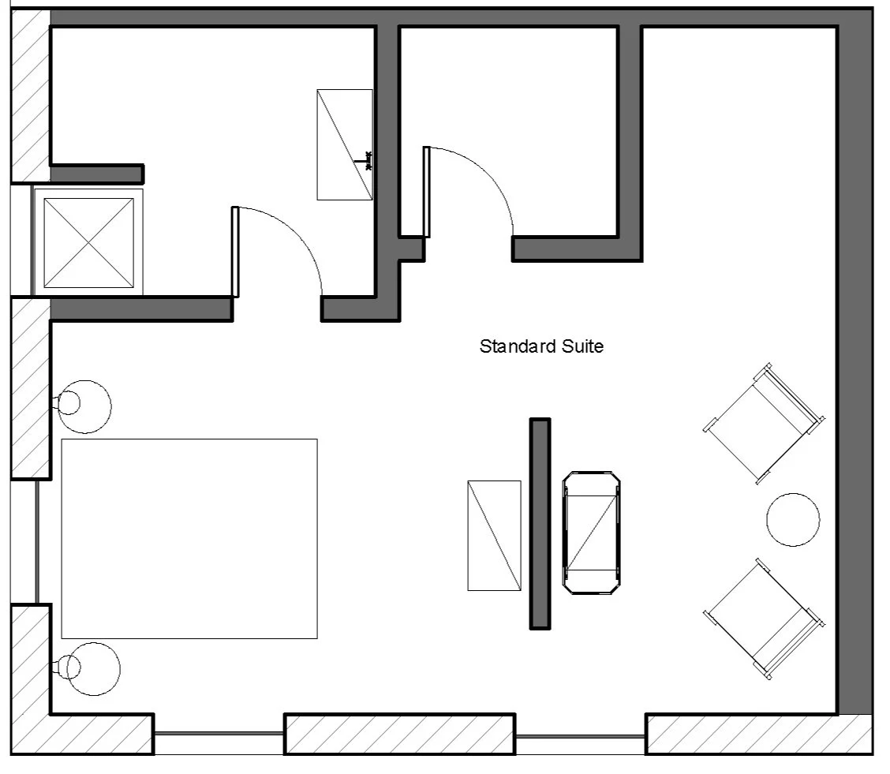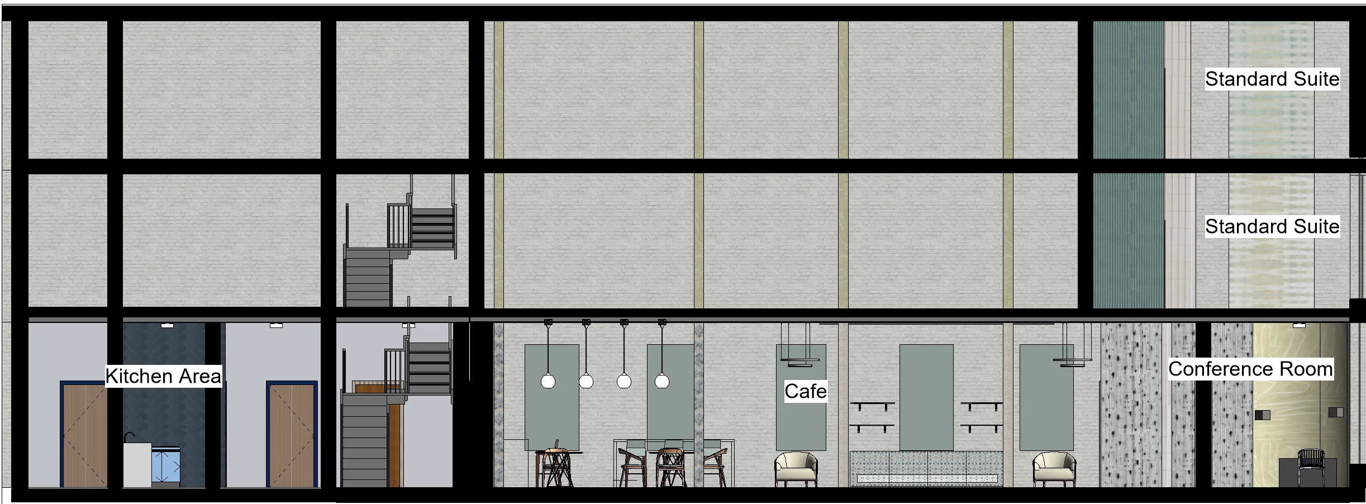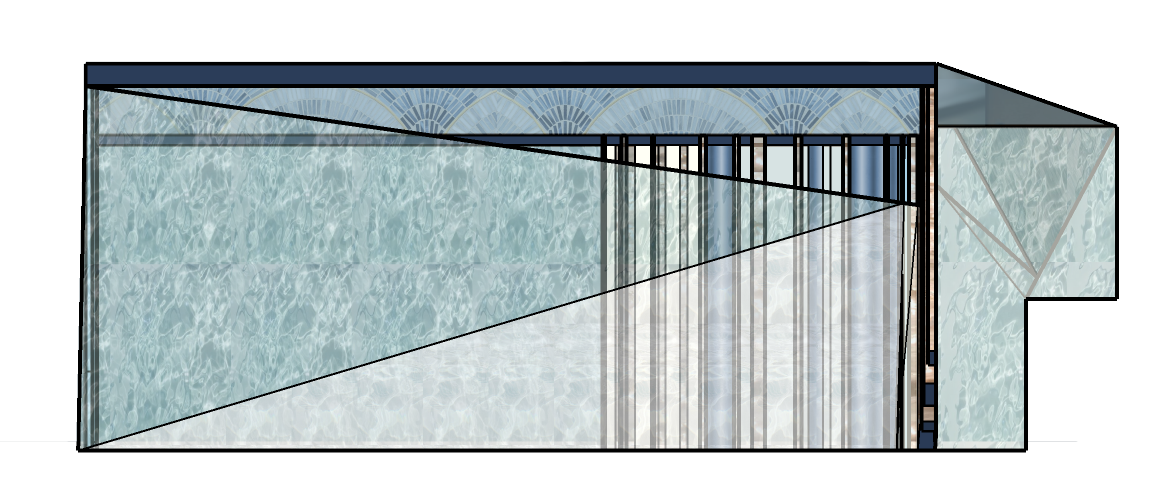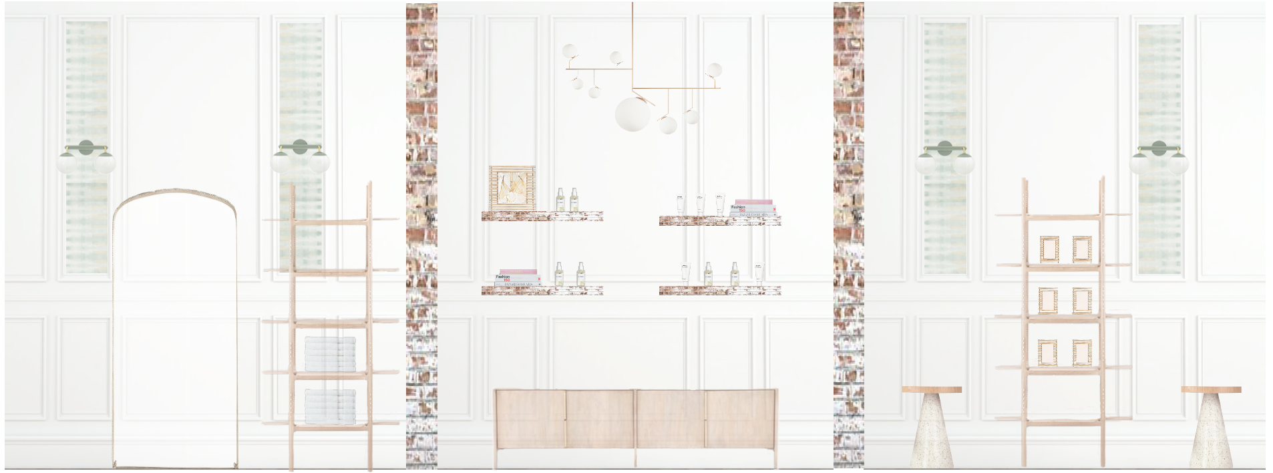Boutique Hotel Design Completed November, 2020
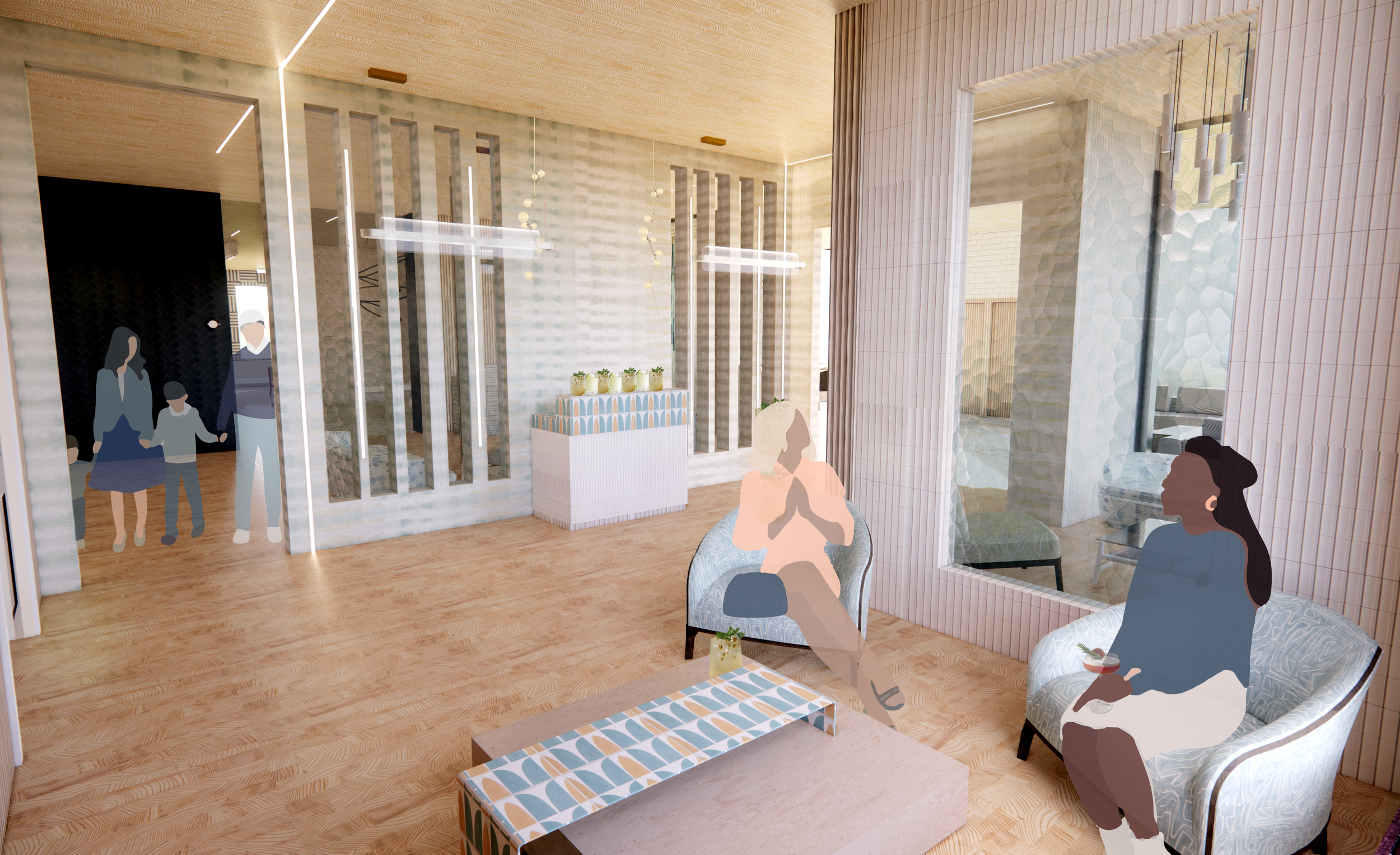
FIRST FLOOR PLAN
Designing private and public spaces was a vital component of this design. Areas such as the Reception and Wellness Cafe offer open and interactive areas for guests. The Lounge offers a sense of openness with linear glass panels while remaining closed off for more intimate seating..
FIRST FLOOR FOCUS AREAS
RECEPTION AREA
RECEPTION PERSPECTIVE
Material Selection
The reception, the first impression of ACE Hotels, displays light and transparency which invites guests to have an initial taste of this enchanted refreshing escape.
The bright and inviting linear lighting symbolizes rays of sunlight and enhances wayfinding throughout the hotel.
Translucent glass creates a calming divide between reception and lounge. Linear teal tile and textured glass, mimicking water, both balance one another around the reception desk.
Ideations above: The custom reception desk was inspired by light, water, and movement. When sunlight hits the desk, the reflective materials would display a water-like shadow on the floor.
Designed with ADA regulations, the counter offers accessible heights no more than 34 inches and no less than 28 inches high with a 27- inch knee clearance.
Custom Reception Desk (Axon View)
LOUNGE PERSPECTIVE
Adjacent to the reception, ACE offers guests a lounge where patrons can take a break from the outside elements of Savannah ( even during the winter). Custom refreshment stands are located throughout the lounge to offer guests a variety of drinks for optimal hydration and relaxation. Hues of yellow and blue vary within the space that represents the idea of light, water, and reflection within the concept.
Material Selection
Lounge Perspective - Glass, Light, Shadows
WELLNESS CAFE
Bringing wellness into the design, the Wellness Cafe offers guests a variety of locally sourced juiceries such as Blend and Press of Savannah, GA. The Wellness Cafe also offers a variety of smoothies and energy bites for a quick snack before exploring the city of Savannah, GA.
Material Slelection
STANDARD SUITE
The existing brick building remains the structural component of this design which brought ACE Hotels historic enchantment. While new materials, such as wood flooring and velvet wall coverings bring a dynamic and tactile aspect into the suite.
Bedroom Elevation


